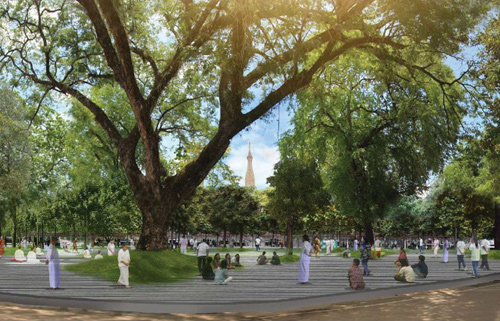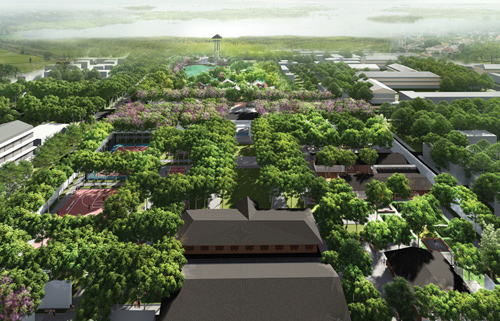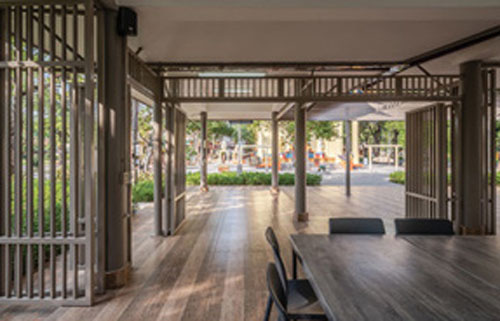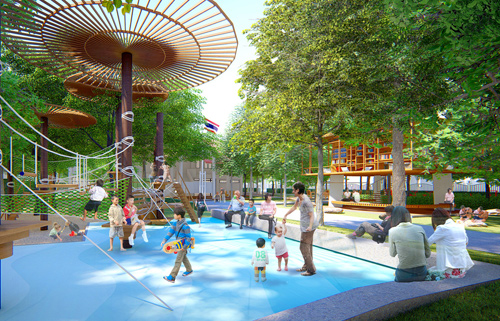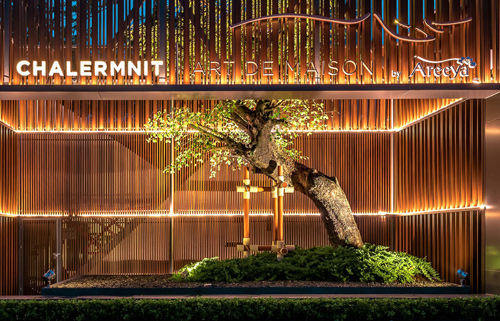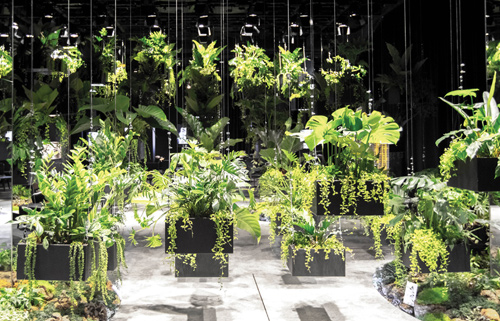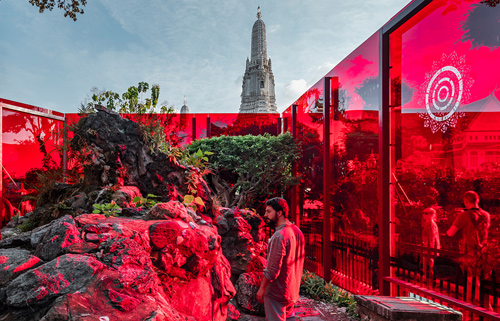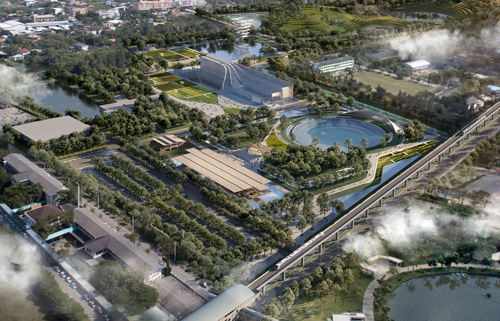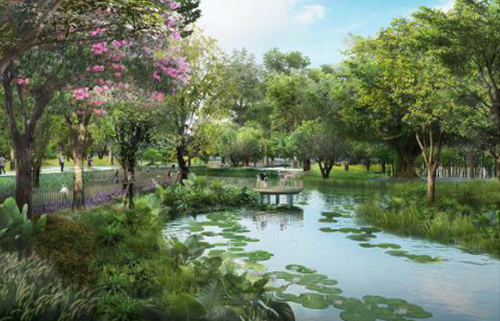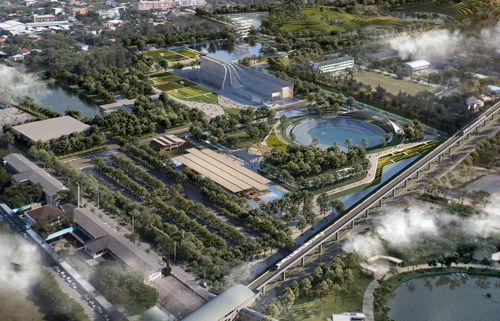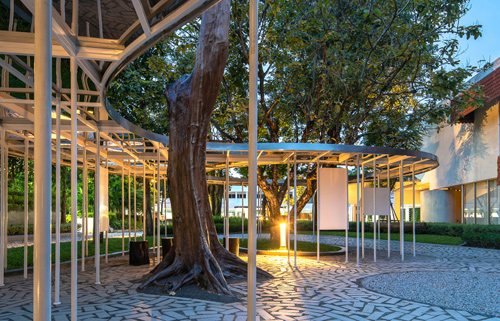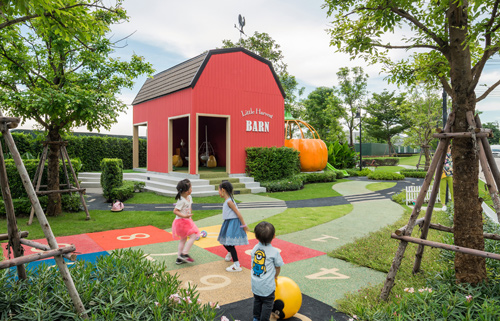Hotel Lebaris
Hospitality: Honor Award
“This project has contained interesting landscape architectural ideas which be connected well with the architecture. Plants were well selected and carefully placed to blend landscape architecture and architecture together in order to tell the story particularly created in the project site.”
2021 AWARDS JURY

Project Summary:
Hotel Labaris is a resort project situated on a narrow land plot embraced by the fascinating mountains of Nakhon Ratchasima. The enchanting and mysterious vibe of surrounding nature inspires a design concept of ‘Fairy Forest’ which is a blend of Khao Yai’s lush nature, and an accent of magical English garden, resulting in an adventurous experience in a mysterious, stunning and wonderful magical land. Divided into 4 zones, each zone narrates a chapter of a fairytale through a unique conceptual feature of the project, a maze. A maze in each zone has a different design that illustrates a concept of each fairytale chapter, and also weaves all chapters together into a whole one storyline. The winding mazes also elongate visitors’ experiences in spaces that are actually limited. An axis goes from the project entrance and cuts through the 4 zones forward the far back of the project, separating the whole area into 2 symmetrical sides. The Flower Valley Zone, located in the frontage area, consists of flowery mounds maze with winding walkways in-between. The 2-3 meters high mounds also visually shield the project area from outsiders. A café is hidden under a mound like a fairy underground house. In front of the café, lies a lawn catering for events or activities, such as concerts or wedding parties. Next to the Flower Valley zone is the 2nd zone, The Green Maze that consists of a reception building, hotel buildings, and a green maze. The vegetation maze invites guests from the reception to their rooms, adding dimensions and stories to the walkways, like a journey to a castle. Furthermore, the maze walkways that separately lead to each room provide more privacy for guests. The Infinite Forest is a narrow walkway with high bush walls on both sides cutting through the villas before opening up to a mirror maze in the middle of the zone. Offering visitors the experience of discovering a secret place in the deep forest with symmetrical winding walkways and enclosed with reflective walls, it creates an illusion of infinite walkways and space. The Endless Pool, a pool that is designed as an endless maze surrounded with various trees, creating a refreshing experience of swimming in a stream amongst deep green forest. The green space around the swimming pools expands and seamlessly continues to the natural area with a stream and forest at the back of the project.
Project Title : Hotel Lebaris
Location : 99 Mu Si, Pak Chong District, Nakhon Ratchasima 30130
Official Entrant : SHMA COMPANY LIMITED
Lead Designer : Prapran Napawongdee
Landscape Architect of Record : Thitiwat Chintanavitch, Anongnard Jungmongkolsawat, La-ongdao Intana
Client/Owner : The Brother Development Co.,Ltd
Prime Contractor : Thai Enger Holding PLC.
Photography credit : W Workspace
Date of Operation : 15 January 2019
ลักษณะโครงการ:
รีสอร์ทแนวคิดหลักของโครงการ:
Hotel Labaris เป็นโครงการรีสอร์ทที่ตั้งอย่บนพื้นที่ทรงสี่เหลี่ยมผืนผ้าหน้าแคบขนาด ท่ามกลางขุนเขาในจังหวัดนครราชสีมา บรรยากาศอันมีมนตร์สเน่ห์น่าพิศวงของธรรมชาติที่รายรอบโครงการเป็นแรงบันดาลใจให้แนวคิดการออกแบบ ‘Fairy Forest’ ที่หยิบเอา บรรยากาศของสวนอังกฤษในเทพนิยายมาเล่นล้อกับธรรมชาติของเขาใหญ่ สร้างประสบการณ์ผจญภัยในแดนเวทมนตร์อันลึกลับ งดงาม และตระการตา















































