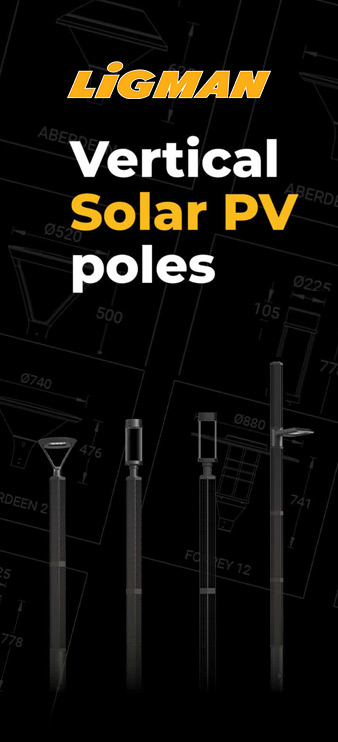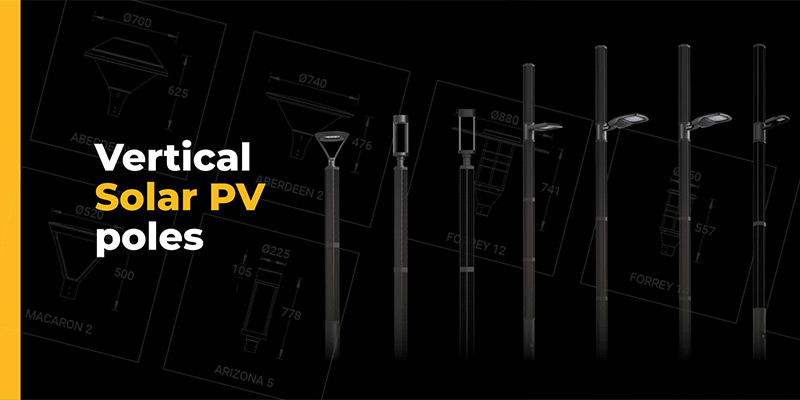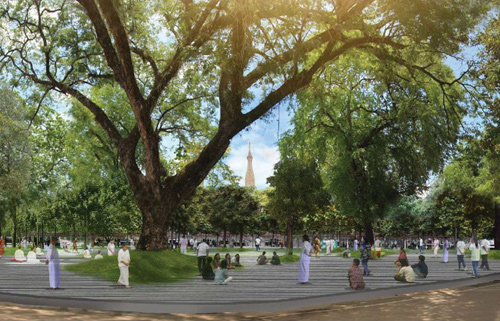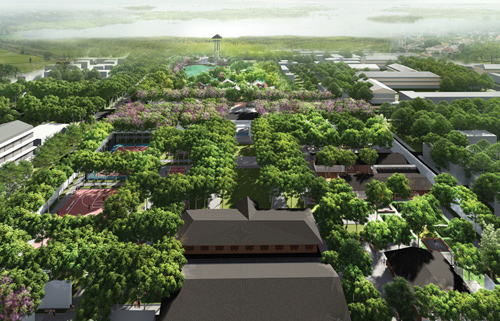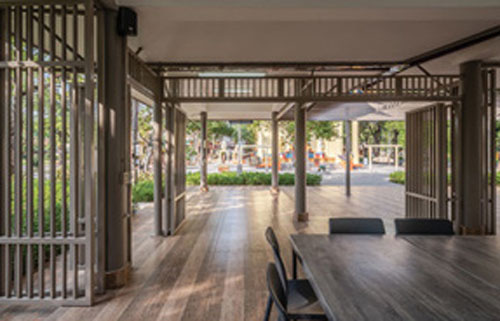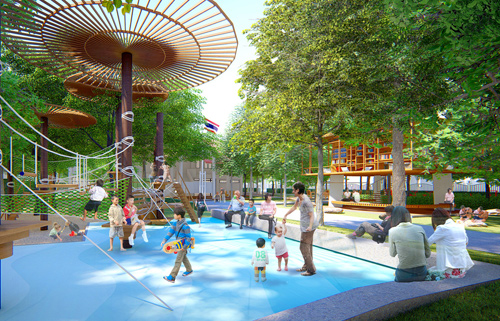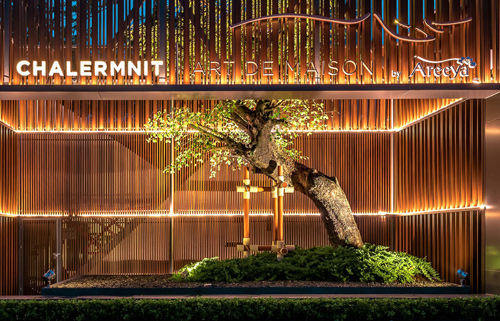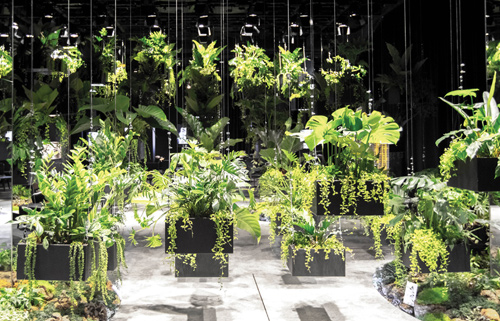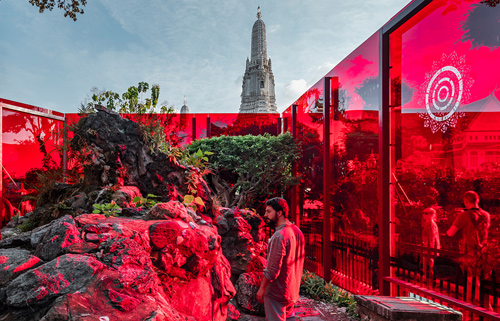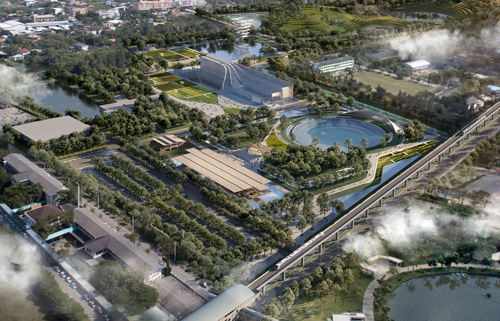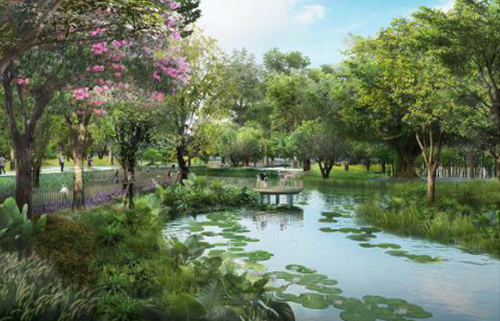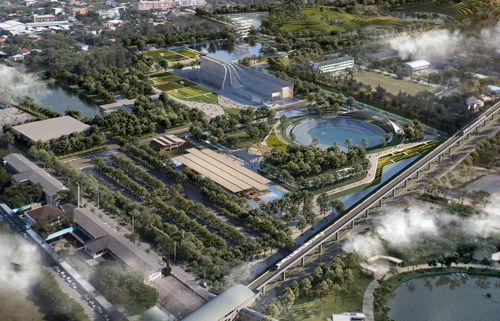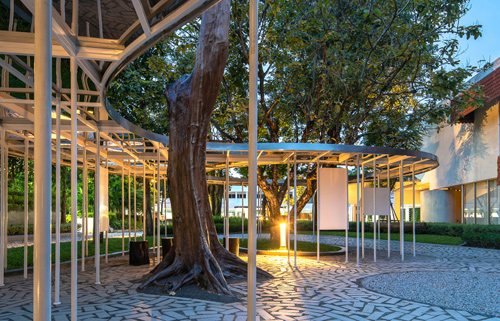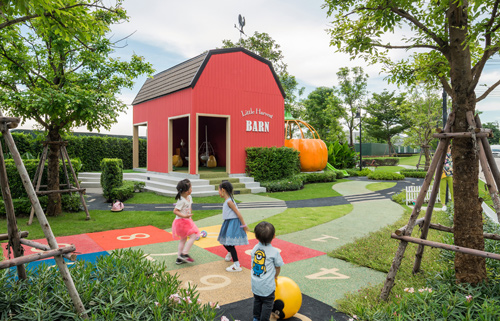L Garden
Private Residence: Honor Award
“Regarding the layout plan, the building was set at the edge of the plot; therefore, spacious open area was provided for the landscape design. This intention has shown how the importance of the landscape architectural work was underlined. The humble atmosphere has been shown all over the design. Sustainable strategies have been implemented. The water management system was well designed. The consideration of topography and existing plants have been shown through the work” >2021 AWARDS JURY

Project Summary:
A design that maintains continuity from interior to exterior, incorporates existing trees and fosters the natural mechanism without compromising the function of residential garden.
The project aspires to achieve the aforementioned without relying on the construction of drainage feature in order to reduce cost and maximize the natural visual aesthetic. In the 3,300 sq.m. Site, the L shaped architecture sits in the Northeastern corner, one side extending to the West and another reaching for the South.
Mirroring the architecture footprint, the L shape boardwalk connects the architecture’s North wing to South wing, offering residents an uninterrupted experience from indoor to outdoor. The framing of the Boardwalk and the architecture created a courtyard like garden that gives an effect of the house and the landscape boundaries blending in together. The water irrigation paths are tucked underneath the elevated boardwalk, the calculated grading directs a portion of rainwater to the pond and a portion to the planting area, leaving the functional area dry and accessible even after the rain. The pond dubs as part of the irrigation system and provides a visual component that balance out the surrounding trees. The existing two main species that occupy the site are Rain Trees and Flame Trees, which have different condition preferences. With multiple species of existing trees scattered within the site, designers had to consider the order of ground elevations in every area to ensure the water runoff is distributed to specific trees within the right amount for them to grow.
Additional planting is informed by the positions of the existing trees. Lush and vibrant shrubs are chosen for shady areas under the canopies while sunlit areas are left as open lawns to accommodation outdoor functions and activities. Further grading was done to create a subtle fluidity with the landscape, softening the space and giving the house a warm picturesque atmosphere.
L Garden embodies a philosophy that embrace the balance between modern living and nature; raw, subtle and refined.
Project Title : L Garden
Location : Pattanakarn, Bangkok
Official Entrant : P Landscape Co.,Ltd.
Lead Designer : Mrs. Wannaporn Phornprapha, Mr.Chatchai Petcharad,
Landscape Architect of Record : Ms. Parima tansakul
Horticulturist : Mr. Wuttipong Hirunpot , Mr.Thanakorn Malimat
Prime Contractor : Bahn Mun Co., Ltd. (Softscape), S.Siwa Karnvhang.Co.,Ltd. (Hardscape)
Photography credit : P Landscape co.,ltd.
Architect : Anupap Design Practice Co.,Ltd.
Date of Operation : May 2564
ลักษณะโครงการ:
ที่พักอาศัย
แนวคิดหลักของโครงการ:
ความต่อเนื่องจากภายในสู่ภายนอกสร้างระบบนิเวศน์สมดุล ที่อยู่ร่วมกับสภาพพื้นที่เดิมได้อย่างลงตัว พื้นที่ภายนอกมีการสร้าง landform เป็นองค์ประกอบสำคัญ ในการเก็บรักษาต้นไม้เดิม การสร้างพื้นที่สำหรับกิจกรรมของบ้าน รวมถึงการจัดการน้ำ จากสภาพพื้นที่เดิมเป็นพื้นที่ลุ่มมีน้ำท่วมขัง การจัดlandform และการปรับระดับเพื่อการระบายน้ำจึงเป็นเรื่องสำคัญอย่างมาก ทั้งนี้ควบคู่ไปกับการรักษาระดับบริเวณต้นไม้เดิมในพื้นที่ จึงทำให้มีการวางแนวทางการระบายน้ำแบบเรียบ่ง่ายเป็นธรรมชาติให้มาก โดยการทำเนินดิน ปรับ slope เพื่อควบคุมทิศทางน้ำ มีส่วน bioswale เพื่อกักเก็บน้ำเพิ่มความชุ่มชื้นในดิน และพี่งพาระบบการระบายน้ำที่เป็นสิ่งปลูกสร้างในเชิง engineering อาทิเช่น gutter manhole ให้น้อยที่สุด
ผังบริเวณ(Masterplan)
โครงการนี้มีพื้นที่ประมาณ 3,300 ตร.ม. เป็นบ้านที่สถาปนิกตั้งใจออกแบบให้เก็บต้นไม้เดิมในที่ดินซึ่งมีต้นจามจุรีกับต้นหางนกยูงฝรั่งเป็นหลัก ผังบ้านเป็นรูปตัว L โอบกลุ่มต้นไม้เดิมอยู่ ผู้ออกแบบจึงออกแบบระเบียงบ้านรูปตัว L เพื่อเชื่อมบ้านทั้ง 2 ปีกเข้าหากันให้เกิดความเชื่อมต่อทั้งภายนอกภายใน ทำให้สามารถเดินเข้ามาชมสวนได้โดยไม่ต้องลงจากบ้าน และทำให้เกิดพื้นที่เหมือนคอร์ดกลางบ้านที่ทำให้บ้านกับสวนรู้สึกเป็นหนึ่งเดียวกัน
หลักการออกแบบสวนคำนึงถึงการเก็บต้นไม้เดิม ระบบนิเวศน์ที่สมดุล และการออกแบบระบบระบายน้ำไปพร้อมกับความสวยงาม ดังนั้นแนวคิดออกแบบแบ่งออกเป็น 3 ส่วนดังนี้
ส่วนที่ 1 เรื่องการเก็บต้นไม้เดิมมีซับซ้อนเนื่องจากการที่มีต้นไม้หลัก 2 ชนิดที่มีความชอบต่างกันคือจามจุรีและหางนกยูงฝรั่ง จามจุรีเป็นต้นไม้ที่ขึ้นในที่ลุ่มได้ดี แต่หางนกยูงฝรั่งไม่ชอบที่ชื้นแฉะจึงต้องทำระดับให้เหมาะกับต้นไม้แต่ละชนิดและมีการทำร่องระบายน้ำจากต้นหางนกยูงฝรั่งที่อยู่ติดบ้านทั้ง 2 ฝั่งซึ่งส่งเสริมให้รูปทรงของเนินชัดขึ้น
ส่วนที่ 2 เรื่องความงาม มีการปรับพื้นที่เป็นเนินอ่อนเพิ่มเติมจากประเด็นเรื่องการเก็บต้นไม้โดยให้เกิดเส้นโค้งที่ตอบรับกับมุมมองจากพื้นที่ใช้งานส่วนต่างๆของบ้าน ซึ่งช่วยให้รู้สึกพักผ่อนสบายตา เลือกใช้พรรณไม้ที่ดูชุ่มชื้นเขียวชอุ่มในพื้นที่ที่ค่อนข้างร่มจากเงาต้นไม้เดิมโดยใช้พรรณไม้จำพวกตระกูลเฟิร์นแทรกกับไม้ใบ ส่วนบริเวณที่ได้รับแสงแดดเต็มที่ไม่ถูกเงาจากต้นไม้เดิมบดบังเลือกเปิดพื้นที่บางส่วนเป็นสนามหญ้าสำหรับกิจกรรมของบ้าน
ออกแบบให้มีบ่อน้ำเพื่อความสวยงามและใช้เป็นส่วนหนึ่งของระบบระบายน้ำของบ้าน ออกแบบให้รูปทรงบ่อน้ำอ้อมต้นจามจุรีอยู่ ปกติถ้าขุดบ่อแล้วปล่อยน้ำเข้าบ่อเลยต้นจามจุรีจะมีความเสี่ยงจากการที่รากโดนน้ำท่วมตาย วิธีที่ผู้ออกแบบใช้คือ Bentonite ล้อมขอบบ่อเฉพาะในตำแหน่งที่เป็นต้นจามจุรีเพื่อป้องกันน้ำท่วมราก แต่ที่เหลือปล่อยเป็นดินตามธรรมชาติ เพราะตั้งใจให้เป็นพื้นที่ซึมน้ำ ซึ่งจะเห็นได้ว่าการเก็บต้นไม้และระบบระบายน้ำเป็นส่วนหนึ่งของการออกแบบตั้งแต่แรก
ส่วนที่ 3 เรื่องการระบายน้ำ เนื่องจากไม่อยากให้มีงานระบบระบายน้ำทางวิศวกรรมอยู่ในพื้นที่สวนเลย ดังนั้นนอกจากการออกแบบเนินเพื่อความสวยงามและเพื่อเก็บต้นไม้ ผู้ออกแบบได้คิดควบคู่ไปกับการนำเนินไปใช้ประโยชน์โดยให้เป็นตัวกำหนดทิศทางการไหลของน้ำให้ไหลรวมอยู่ใต้ระเบียงทางเดิน และไหลลงไปในบ่อน้ำที่กำหนดไว้ในทางทิศใต้ของตัวบ้านเพื่อให้สนามแห้งพร้อมใช้งานแม้เป็นช่วงหลังฝนตก นอกจากบ่อน้ำจะช่วยรับน้ำแล้วยังอยู่ในตำแหน่งที่ลมประจำถิ่นจะพัดเอาอากาศเย็นจากบ่อน้ำเข้ายังตัวบ้านทำให้บ้านเกิดภาวะน่าสบายอีกด้วย





































