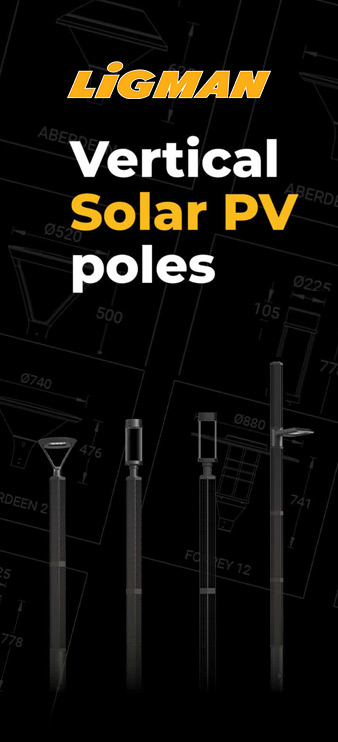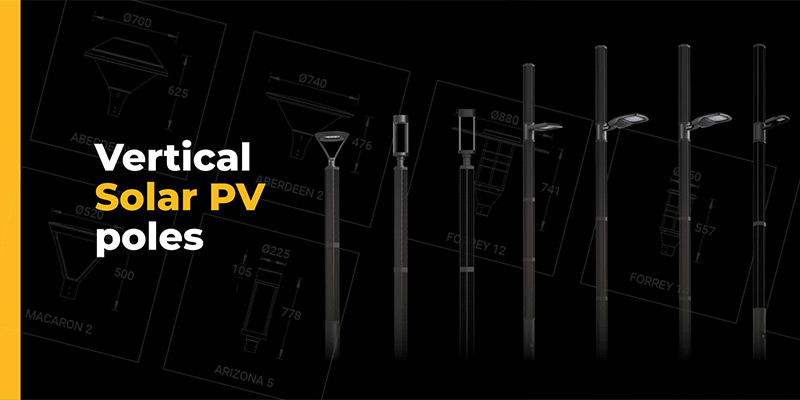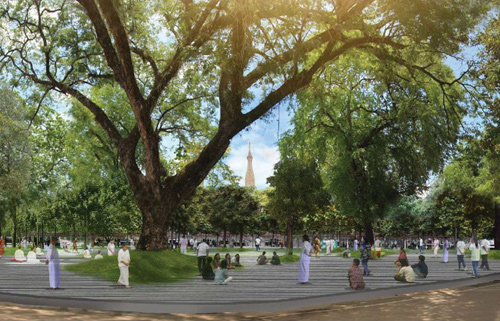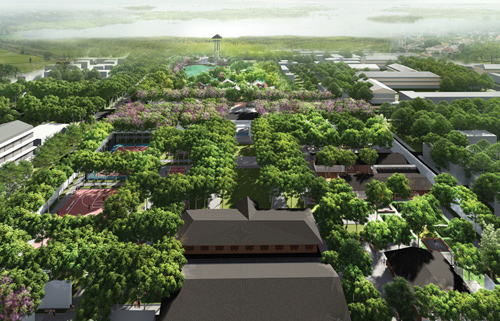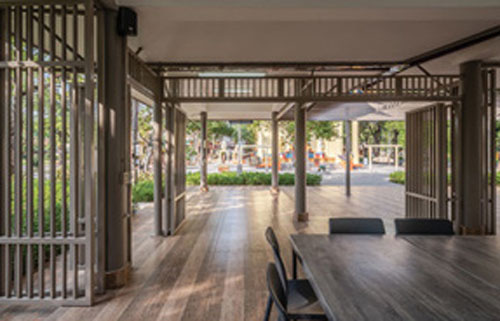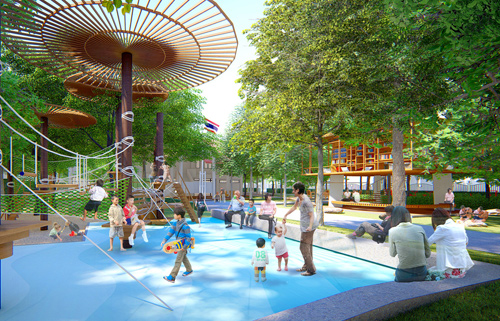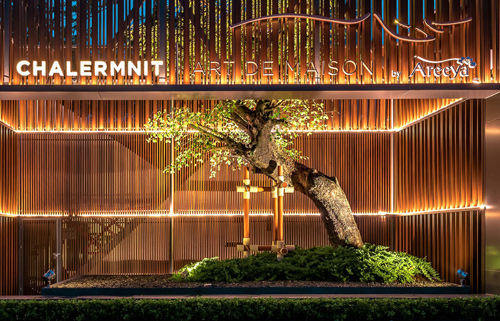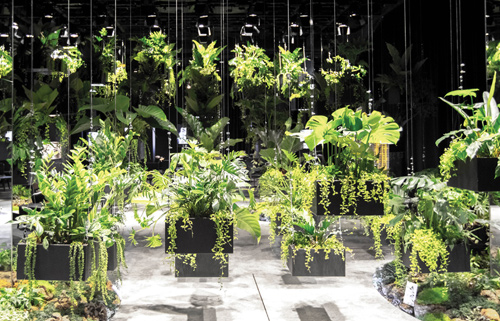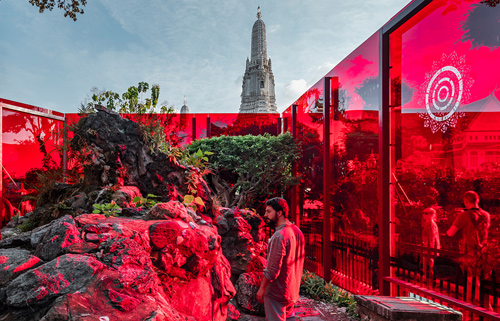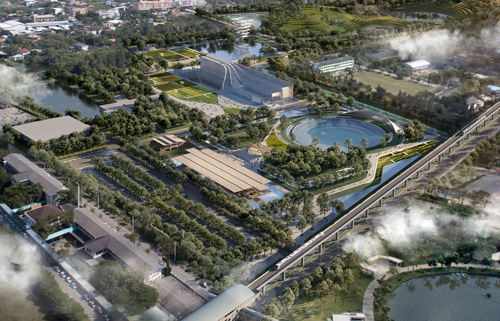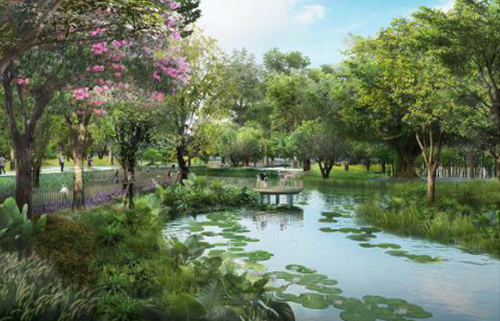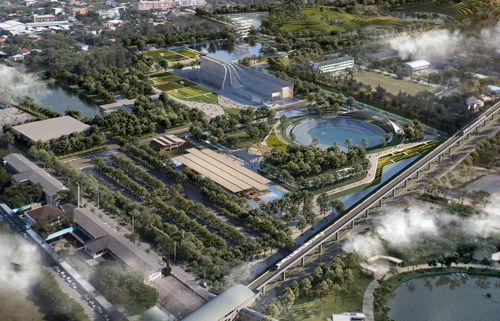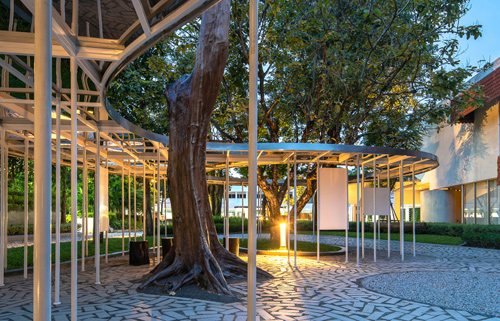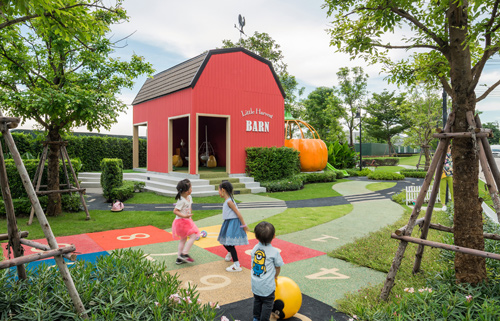Quarter 39
Residential Complex Low-Rise: Honor Award
“The landscape planning was well thought. This consideration reflects in the abundance of green space and the higher quality of the environment. The determination for conserving the existing trees is clearly shown. The landscape design interconnects the shape and the space which creates a great composition. The design is simple: well arranged yet comfortable.”
2019 AWARDS JURY
Project Summary
Quarter 39 is a super luxury 15 units-townhome project located at downtown Sukhumvit. The design concept is ‘Cluster Home’ or groups of villa houses. Skirting is an accent feature for both interior and landscape design, inspired from the Modern Contemporary design concept.
A parking lot is underground with the main access cut through the underground area, leaving space on ground-level for a park and a swimming pool. As the landscape condition of the area above underground is similar to a rooftop, ‘steps’ is a conceptual solution adapted for planter boxes and the swimming pool in the area. Step planters provide enough soil depth for planting and unique feature of the garden.
A linear water feature and a lush garden create a refreshing and relaxing vibe throughout the entire site area. Additionally, to maintain a sense of the existing space, an old gorgeous rain tree is preserved as a landmark of the place.
Project Title : Quarter 39Location : Bangkok, Thailand
LANDSCAPE ARCHITECT : SHMA
Lead Designer : Yossapon Boonsom
Landscape Architect of Record : Charnchai Chitpatanapaibul / Phakarat Leesakulthip
Client/Owner : NYE Estate Co.,Ltd.
Photography Credit : Panoramic Studio
Landscape Contractor : NTEC
ลักษณะโครงการ
โครงการ Townhome จำนวน 15 ยูนิตnbsp;
แนวคิดหลักของโครงการ
แนวคิดหลักในการออกแบบโครงการมาจากการคำนึงเรื่องการเก็บรักษาต้นจามจุรีเดิมในพื้นที่ไว้ เพื่อก่อให้เกิด sense of place ของลักษณะพื้นที่เดิมที่มีบรรยากาศร่มรื่นของกลุ่มต้นไม้และต้นจามจุรีขนาดใหญ่ที่ขึ้นอยู่ภายในโครงการ และแนวคิดเรื่องการใช้ step planter ที่มาจากข้อจำกัดในการสร้างพื้นที่สวนบนหลังคาที่มีความลึกของดินปลูกไม่เพียงพอต่อการปลูกต้นไม้ใหญ่ การใช้ step และภาษาที่มาจากข้อจำกัดดังกล่าว จึงได้กลายเป็นแนวคิดและภาษาในการออกแบบที่นำมาปรับใช้กับพื้นที่ทั้งโครงการ
รายละเอียดโครงการ
แนวคิดในการออกแบบมีการคำนึงถึงการเก็บรักษาต้นจามจุรีเดิมในพื้นที่ให้สามารถยังคงอยู่กับพื้นที่ที่มีการออกแบบใหม่ได้ และมีการนำภาษาของ Step Planter มาใช้เพื่อแก้ปัญหาในเรื่องข้อจำกัดของความลึกดินปลูกที่ไม่เพียงพอสำหรับต้นไม้ใหญ่ ซึ่งภาษาของ Step planter นี้เองได้กลายมาเป็นภาษาหลักในการออกแบบและถูกนำมาปรับใช้กับทั้งโครงการ รวมถึงเป็น element หนึ่งที่ใช้ในการออบแบบเพื่อสร้างเส้น boundary แบบธรรมชาติระหว่างพื้นที่ private property ของบ้านแต่ละหลังกับพื้นที่ garden ส่วนกลาง ที่ทำให้ดูกลมกลืนเป็นพื้นที่ส่วนเดียวกัน เปรียบเสมือนเป็น neighborhood park ที่สนับสนุนให้คนออกมาใช้พื้นที่ภายนอกร่วมกัน ทั้งนี้นอกจากการแบ่งพื้นที่ดังกล่าวด้วย Step Planter แล้ว ยังมี element ของ Water Feature ที่เป็นตัวแบ่ง boundary ดังกล่าว โดยออกแบบให้เป็นเหมือน creek ที่พาดผ่านหน้าบ้านทำให้พื้นที่ดูมีความเป็นธรรมชาติและเกิดบรรยากาศที่ร่มรื่นมากขึ้น และด้วยบรรยากาศธรรมชาติที่เกิดขึ้นภายในโครงการนี้เอง ทำให้พื้นที่โครงการที่ถูกออกแบบใหม่ยังคงมีความ Bend In กับพื้นที่ที่พักอาศัยในละแวกใกล้เคียง นอกจากนี้ด้วยตัวรูปแบบโครงการที่เป็นลักษณะ Cluster House กล่าวคือมีการยกระดับพื้นที่ชั้น 1 ของบ้านให้สูงกว่าระดับถนน และซ่อนถนนภายในโครงการไว้ที่ชั้นใต้ดิน ทำให้พื้นที่บริเวณชั้นใต้ดินด้านล่างมีลักษณะอับทึบ อากาศและแสงแดดอาจจะถ่ายเทลงไปไม่เพียงพอ ปัจจัยนี้จึงได้กลายเป็นไอเดียวส่วนหนึ่งในการออกแบบช่องระบายอากาศตามใต้จุดที่นั่งและ มุมต่างๆ เพื่อช่วยในการระบายอากาศจากพื้นที่ชั้นบนลงไปสู่บริเวณพื้นที่ชั้นล่างได้มากขึ้น









































